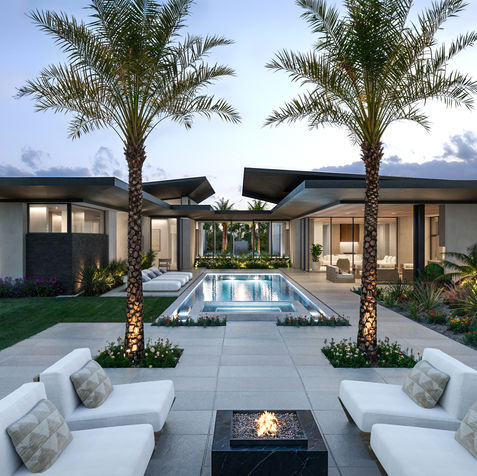
CHENEY ESTATE
4 BEDS | 5.5 BATHS | 8,047 SQ.FT.
A bold statement of modern architecture, this Paradise Valley estate captivates with its distinctive rooflines, expansive glass walls, and a refined blend of materials. Designed for contemporary luxury, the home balances striking design with seamless indoor-outdoor living, creating a space that is both sophisticated and inviting.
Floor-to-ceiling glass walls and sliding doors erase boundaries between indoor and outdoor spaces, flooding the home with natural light and enhancing the connection to the surrounding landscape. A sleek contrast of black basalt tile, black metal detailing, and warm white oak tongue-and-groove ceilings defines the home’s striking aesthetic, complemented by light porcelain tile flooring and sleek quartz countertops for a refined yet welcoming ambiance.
The thoughtfully designed floor plan features a luxurious primary suite alongside a separate junior primary suite, an open-concept indoor-outdoor kitchen and dining area, a theater room, and a detached casita. A grand entry courtyard welcomes guests, while a secluded auto court and four-car garage provide discreet functionality at the rear of the property.
Designed for ultimate privacy, the backyard retreat is a resort-style oasis featuring a cutting-edge indoor-outdoor kitchen, a spacious pool with a dedicated spa and play pool, and cascading water features that elevate the serene atmosphere. This estate is a masterful blend of bold design, modern luxury, and effortless livability.

.png)


